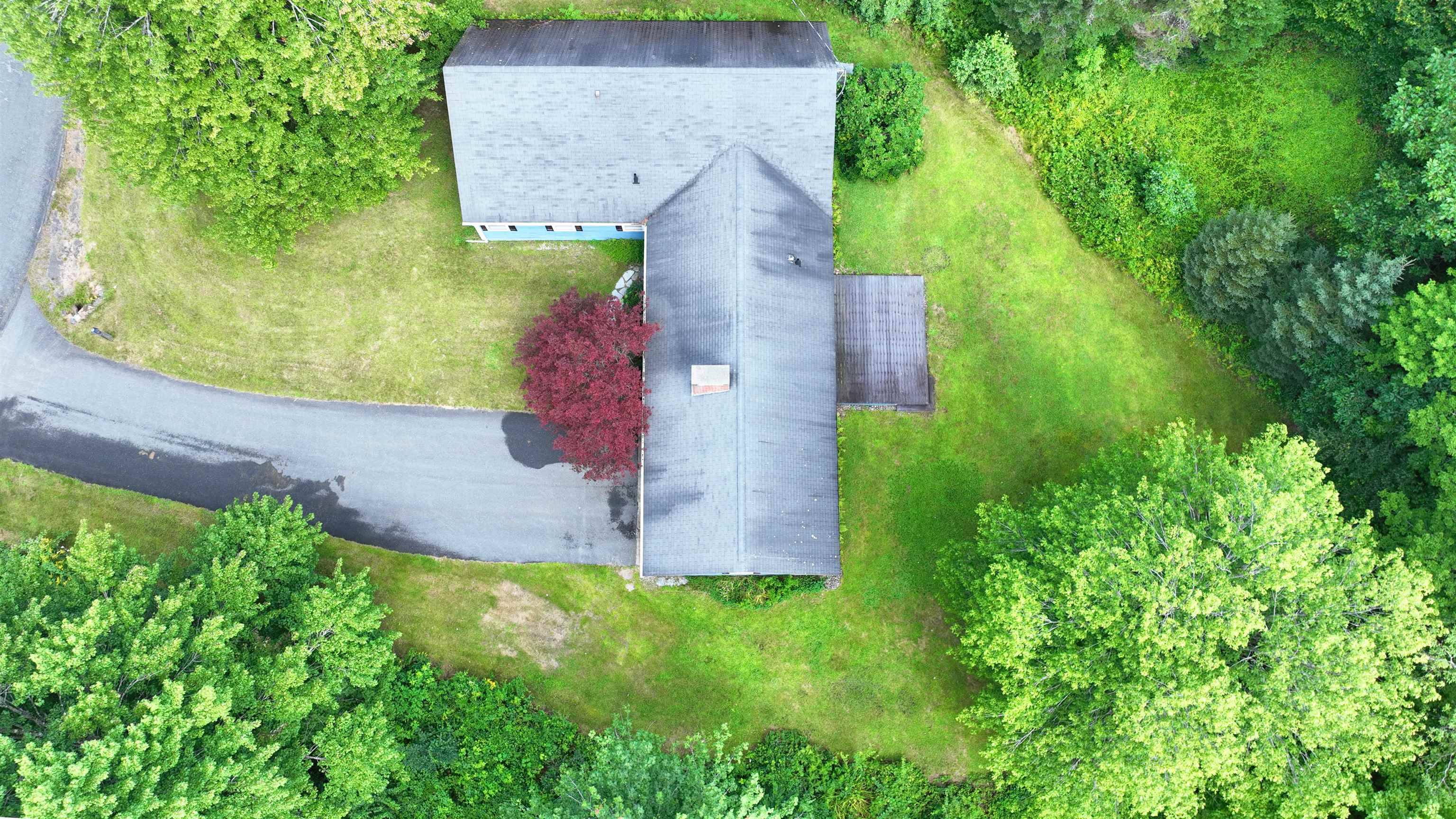Bought with Sandy Reavill • Real Broker LLC
$321,517
$350,000
8.1%For more information regarding the value of a property, please contact us for a free consultation.
4 Beds
3 Baths
2,642 SqFt
SOLD DATE : 11/29/2023
Key Details
Sold Price $321,517
Property Type Single Family Home
Sub Type Single Family
Listing Status Sold
Purchase Type For Sale
Square Footage 2,642 sqft
Price per Sqft $121
MLS Listing ID 4965533
Sold Date 11/29/23
Style Cape
Bedrooms 4
Full Baths 1
Half Baths 1
Three Quarter Bath 1
Construction Status Existing
Year Built 1967
Annual Tax Amount $7,483
Tax Year 2023
Lot Size 1.450 Acres
Acres 1.45
Property Sub-Type Single Family
Property Description
This charming family home, at the entrance to the Pedden Acres Subdivision, is offered for sale for the very first time. Imagine back yard sledding, building snow forts, and learning to ride a bike in the neighborhood! This spacious home was designed for raising a family, celebrating holidays, tinkering in the workshop, and gathering with friends. Three main floor bedrooms, an open living/dining space, a roomy kitchen, a cozy family room, and a laundry room, with a large bedroom, 3/4 bath, two walk-in closets, and significant storage on the second floor. Still not enough space? The basement offers ample ceiling height for a future finished space. This was the first Pedden Acres home built on the hill, we even have the original subdivision plans from 1967. With a 2 car garage and his and hers sheds, this home has it all!
Location
State VT
County Vt-windsor
Area Vt-Windsor
Zoning Med Density Residential
Rooms
Basement Entrance Walk-up
Basement Bulkhead, Concrete, Concrete Floor, Full, Stairs - Interior, Unfinished, Interior Access, Exterior Access
Interior
Interior Features Attic - Hatch/Skuttle, Fireplace - Wood, Fireplaces - 1, Natural Woodwork, Storage - Indoor, Laundry - 1st Floor
Heating Electric, Wood
Cooling None
Flooring Carpet, Vinyl, Wood
Equipment Dehumidifier, Security System
Exterior
Exterior Feature Clapboard, Wood, Wood Siding
Parking Features Attached
Garage Spaces 2.0
Utilities Available Cable - Available, High Speed Intrnt -AtSite
Roof Type Shingle
Building
Lot Description Open, Subdivision
Story 2
Foundation Concrete, Poured Concrete
Sewer Private
Water Public
Construction Status Existing
Schools
Elementary Schools Union Street School
Middle Schools Riverside Middle School
High Schools Springfield High School
School District Springfield School District
Read Less Info
Want to know what your home might be worth? Contact us for a FREE valuation!

Our team is ready to help you sell your home for the highest possible price ASAP

"My job is to find and attract mastery-based agents to the office, protect the culture, and make sure everyone is happy! "






