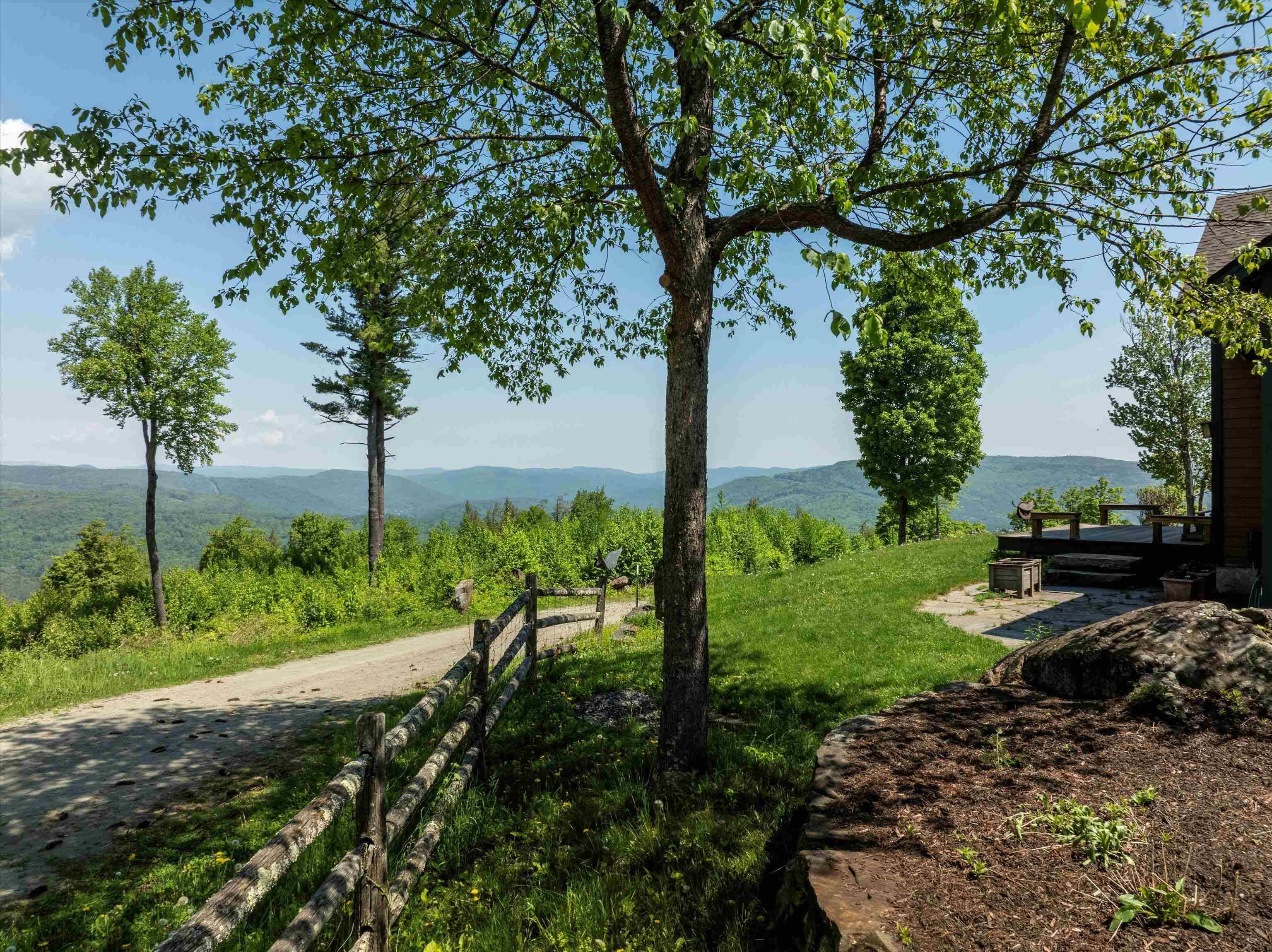4 Beds
4 Baths
2,862 SqFt
4 Beds
4 Baths
2,862 SqFt
Key Details
Property Type Single Family Home
Sub Type Single Family
Listing Status Active
Purchase Type For Sale
Square Footage 2,862 sqft
Price per Sqft $611
MLS Listing ID 5047255
Bedrooms 4
Full Baths 1
Half Baths 1
Three Quarter Bath 2
Construction Status Existing
Year Built 2003
Annual Tax Amount $13,836
Tax Year 2024
Lot Size 219.600 Acres
Acres 219.6
Property Sub-Type Single Family
Property Description
Location
State VT
County Vt-windham
Area Vt-Windham
Zoning Residential
Rooms
Basement Entrance Interior
Basement Concrete, Stairs - Interior, Unfinished, Interior Access, Exterior Access
Interior
Cooling Mini Split
Exterior
Garage Spaces 2.0
Utilities Available Satellite
Roof Type Metal,Shingle - Asphalt
Building
Story 2
Foundation Concrete
Sewer Septic
Architectural Style Post and Beam
Construction Status Existing

"My job is to find and attract mastery-based agents to the office, protect the culture, and make sure everyone is happy! "






