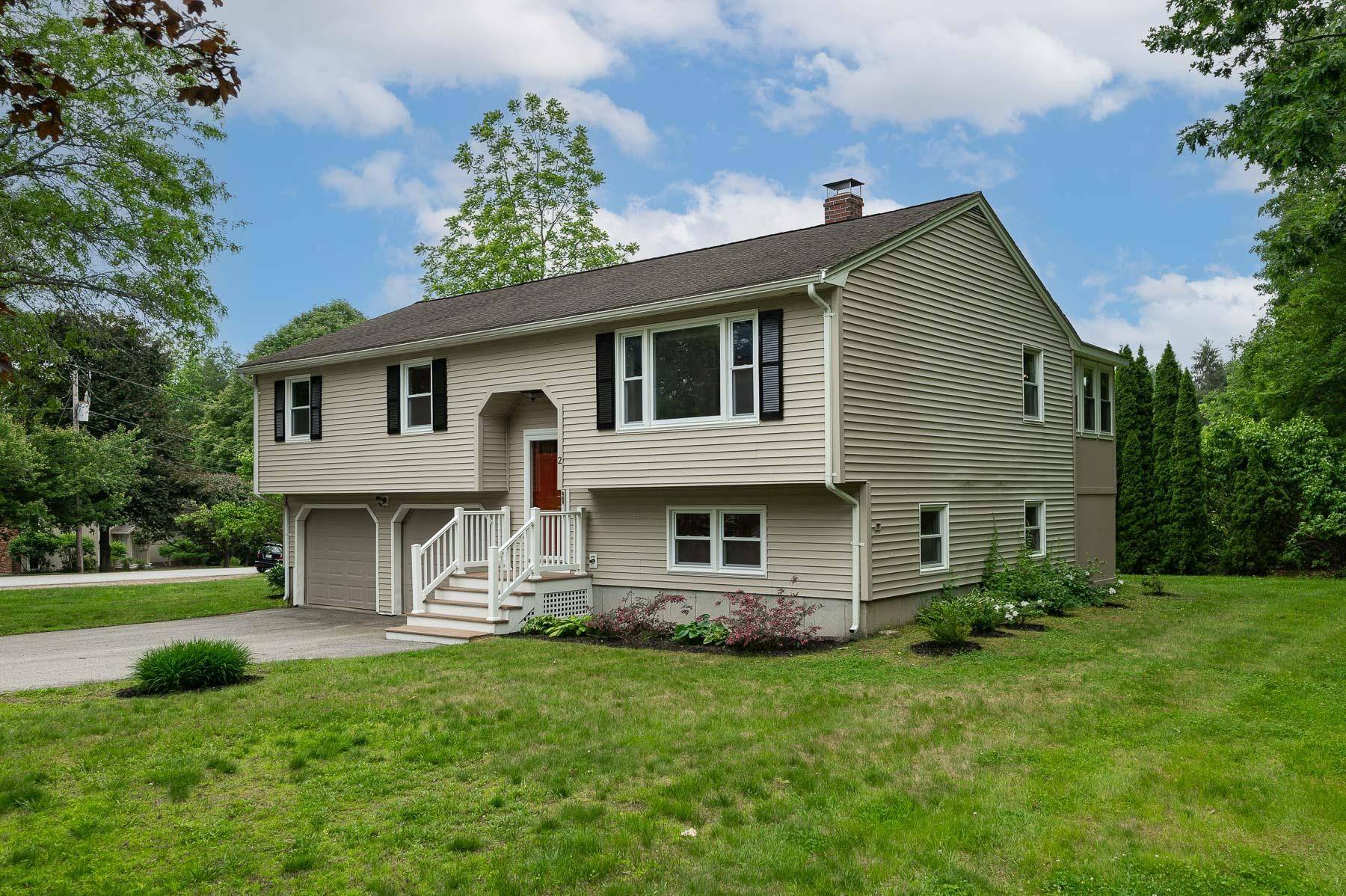3 Beds
2 Baths
1,660 SqFt
3 Beds
2 Baths
1,660 SqFt
OPEN HOUSE
Thu Jun 19, 4:00pm - 6:00pm
Key Details
Property Type Single Family Home
Sub Type Single Family
Listing Status Active
Purchase Type For Sale
Square Footage 1,660 sqft
Price per Sqft $340
MLS Listing ID 5046649
Bedrooms 3
Full Baths 1
Half Baths 1
Construction Status Existing
Year Built 1978
Annual Tax Amount $8,659
Tax Year 2024
Lot Size 0.390 Acres
Acres 0.39
Property Sub-Type Single Family
Property Description
Location
State NH
County Nh-strafford
Area Nh-Strafford
Zoning RA
Rooms
Basement Entrance Walkout
Basement Finished, Stairs - Interior, Walkout
Interior
Interior Features Ceiling Fan, Dining Area, Kitchen/Dining, Natural Light, Whirlpool Tub
Cooling None
Flooring Carpet, Hardwood, Tile, Vinyl
Exterior
Garage Spaces 2.0
Garage Description Direct Entry, Driveway, Garage, Off Street, On-Site, Parking Spaces 1 - 10, Paved
Utilities Available Other
Roof Type Shingle - Asphalt
Building
Story 1
Foundation Concrete
Sewer Public
Architectural Style Raised Ranch, Ranch
Construction Status Existing
Schools
Elementary Schools Moharimet School
Middle Schools Oyster River Middle School
High Schools Oyster River High School
School District Oyster River Cooperative

"My job is to find and attract mastery-based agents to the office, protect the culture, and make sure everyone is happy! "






