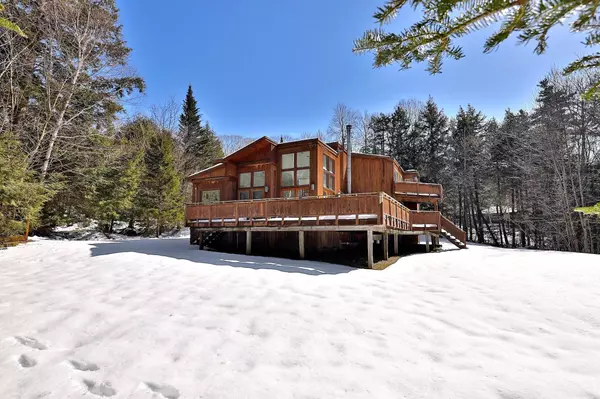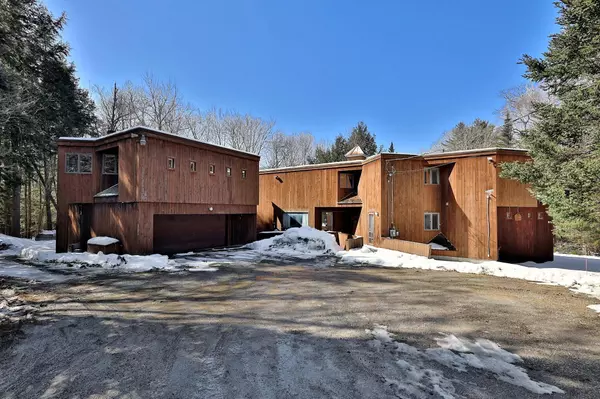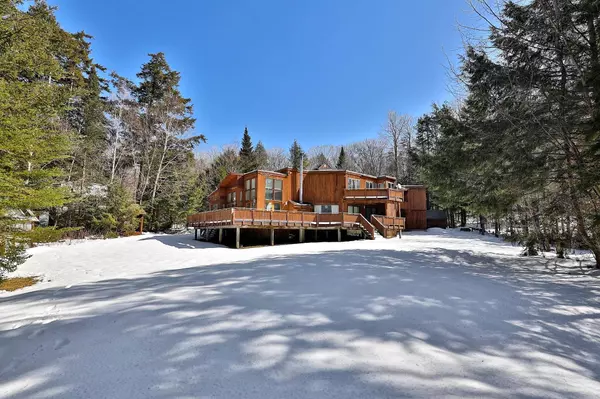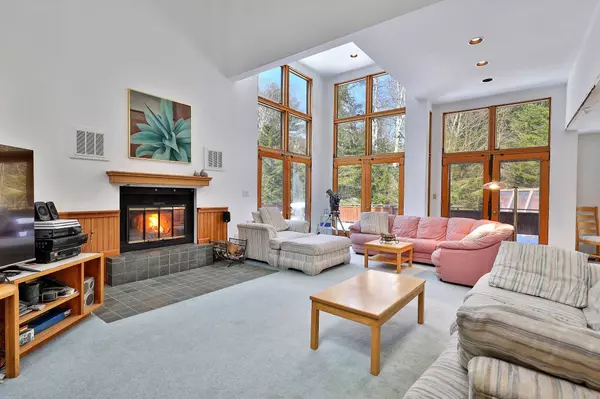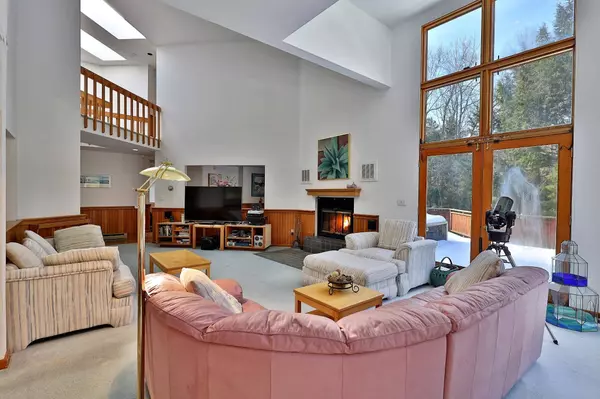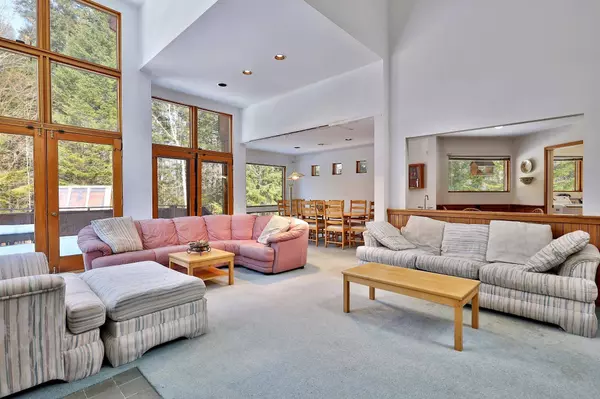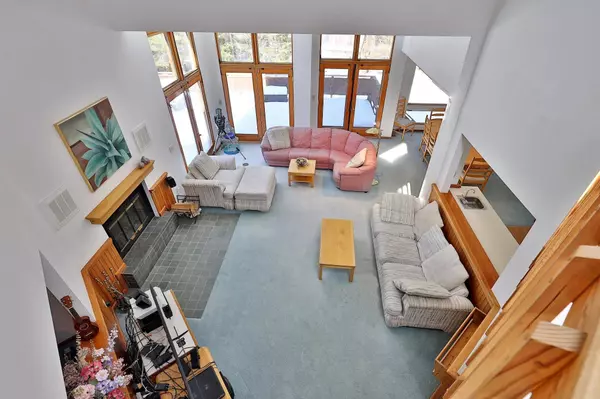
GALLERY
PROPERTY DETAIL
Key Details
Sold Price $500,00028.6%
Property Type Single Family Home
Sub Type Single Family
Listing Status Sold
Purchase Type For Sale
Square Footage 2, 969 sqft
Price per Sqft $168
MLS Listing ID 4990326
Sold Date 07/08/24
Style Contemporary
Bedrooms 3
Full Baths 4
Half Baths 1
Construction Status Existing
Year Built 1984
Annual Tax Amount $14,013
Tax Year 2024
Lot Size 7.600 Acres
Acres 7.6
Property Sub-Type Single Family
Location
State VT
County Vt-rutland
Area Vt-Rutland
Zoning Residential
Rooms
Basement Entrance Interior
Basement Concrete Floor
Building
Lot Description Level, Wooded
Story 3
Foundation Concrete
Sewer Concrete, Private, Septic
Water Shared
Architectural Style Contemporary
Construction Status Existing
Interior
Interior Features Cathedral Ceiling, Dining Area, Draperies, Fireplace - Wood, Fireplaces - 1, Furnished, Hearth, Kitchen/Dining, Kitchen/Family, Kitchen/Living, Living/Dining, Primary BR w/ BA, Natural Light, Storage - Indoor, Vaulted Ceiling, Window Treatment, Laundry - 1st Floor
Heating Baseboard
Cooling None
Flooring Carpet, Tile
Exterior
Exterior Feature Deck, Garden Space, Gazebo, Natural Shade, Outbuilding, Greenhouse
Parking Features Yes
Garage Spaces 2.0
Garage Description Direct Entry, Garage, Detached
Utilities Available Cable - At Site, Gas - LP/Bottle
Roof Type Membrane,Shingle - Asphalt
Schools
Elementary Schools Killington Elementary School
Middle Schools Woodstock Union Middle School
High Schools Woodstock Union High School
School District Windsor Central
CONTACT


